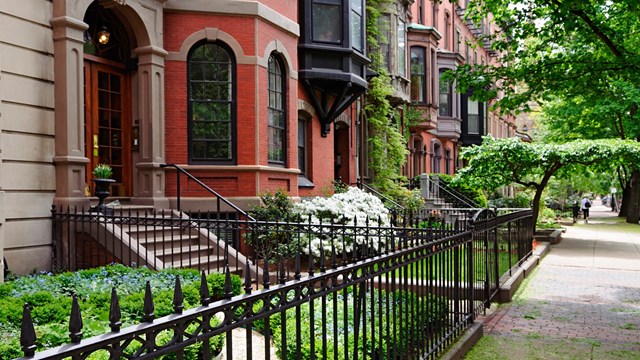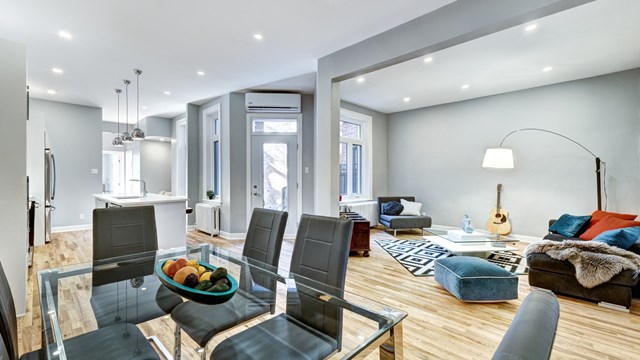When a few million people take up residence in a small geographic area, it should be no surprise that the most valuable commodity in any major city is real estate. When new spaces become available for building, few hurdles are too high to jump in pursuit of that land. That is perhaps the central reason why, in historically rich urban areas like Boston, New York, and other cities across the country, a growing number of churches, synagogues, mosques and other houses of worship are being reborn as residential spaces, bringing unique architecture, history and locales to eager buyers and shareholders.
Taking the Leap of Faith
As anyone who has ever worked for a nonprofit such as a church can attest, finding the necessary funds to provide services to worshipers and other individuals and families throughout the community can be difficult. When attendance dwindles at a house of worship, the diocese or other overseeing body may look at that building itself as an asset to help replenish or sustain the organizational coffers. Selling a little-used church often makes good financial sense for the long-term health of the organization.
Beyond flat-out purchase, many developers also will work with religious groups to develop co-ops and condos while redeveloping the existing house of worship and keeping it running – usually on the ground floor. In many cases, this is the result of the religious organizations having available ‘air rights’ – or the right to build or develop in the airspace above their property. Ultimately, this means they can sell these rights and, with the right developmental partnership, get their church or synagogue renovated and restored while the developer constructs unique living spaces on the floors above. “They can monetize their unused development rights,” says James Nelson, vice chairman of Cushman and Wakefield, a developer based in New York City. “It’s a way for these nonprofits to raise additional resources.”
An example of this outside New England is the Christian Science Church at 171-173 MacDougal Street in New York City. “It was a Romanesque revival [in Manhattan] that had been bricked up, and the upper floors were abandoned,” says Nelson. “You would never have known it was a church just walking by. Part of the appeal was to go back and restore it.” The developer renovated the lower floor for use by the church, and converted the upper floors into condominiums.
A more recent local example is The Lucas, at 136 Shawmut Avenue in Boston’s South End. Originally finished in 1874, the Holy Trinity German Church and its adjacent rectory is being overhauled and transformed into a 33-unit luxury condo community. Units within the development range in size from 650 to 3,500 square feet, with asking prices ranging from around $600,000 to $4 million. According to a statement in Boston Magazine last year by architect Jim Alexander of Boston-based firm Finegold Alexander Architects, who conceived and executed the transformation of Holy Trinity into The Lucas, “We recognized the historic fabric was very significant,” and the firm sought to wed the very old with the very modern, without giving short shrift to either; two units feature Gothic arches over their private street entrances, and one unit occupies the church’s old bell tower, while a glass-and-steel addition enables other units to feature wrap-around decks.
From Holy to Habitable
Once the purchase is made or a development deal struck, the next step is to build. That is not always as easy as it sounds, although when it comes to the unusual architecture and beauty of a house of worship, the effort is often well worth it.
The primary authority over approving or rejecting historic alterations in Boston proper is the Boston Landmarks Commission (BLC). If the building in question is located within a historic district, the BLC will also analyze the effect of the proposed alterations to the church on the adjacent buildings and the streetscape. This ensures that the historic integrity of a street or neighborhood remains intact, and retains the appeal that made the location so desirable in the first place. It is also a way to ensure that neighboring businesses and residents are comfortable and pleased with the aesthetics of the proposed renovation. All these factors may slow the proposal-to-groundbreaking process, but in these cases, protocol and prudence matter. “If you could do anything you want to a building, there’d just be a hodgepodge,” says Wayne Bellet, president of Bellet Construction in New York City.
Neighbors, in fact, can be a big issue when it comes to redeveloping a religious building. “They are typically enamored with the charm of a church or place of worship,” says Bellet. “If it’s not landmarked and the developer wants to change it dramatically, the neighbors may not be so happy. They will be welcomed with angry, not open, arms.”
Such was the case with The Residences at St. Augustine, at 225 Dorchester Street in South Boston. St. Augustine was built in 1880, and sold by the Archdiocese of Boston in 2004 to offset financial difficulties related to the revelations of child abuse by clergy. Though the neighborhood surrounding the church objected strongly to the residential conversion of St. Augustine, and rallied to prevent its repurposing, the developers ultimately prevailed, turning the church into 29 luxury units, ranging in size from 500 to 1,500 square feet, and costing between $650,000 and $1.29 million each.
Planning and Prep
As mentioned previously, repurposing historic properties requires an array of permits, waivers, and easements. “You’re working within a certain type of structure, like with the stained glass, but you’re also working within certain guidelines for residential development,” says Nelson. “The challenge lies in figuring out how to work with a building not designed for this purpose.”
For people keen on redeveloping or renovating a house of worship, it helps to know going into the project what kind of potential restrictions and limitations may be part and parcel of the purchase. If it is a landmarked property, developers are required to maintain a certain level of material and work quality, as well as look. “Many newer clients are unaware of this,” says Bellet. “They have to follow these rules. There’s no wiggle room there.”
In Boston, it’s the BLC that enforces those rules. According to the BLC website, ‘The Boston Landmarks Commission preserves Landmarked historic properties in the City. We do this by reviewing construction plans that involve changing designated properties. The nine Historic District Commissions follow the same design review process. Changes that follow a Landmark’s guidelines can be approved more quickly, but commissioners and staff will work with applicants to refine any proposed changes. The BLC also reviews proposed changes for properties under review or awaiting a decision on a landmark designation. The commission must approve all changes before you can start work on your project.”
The BLC reviews proposed changes to design, materials, or appearance of historic or landmarked exteriors. (Interior changes usually don’t need approval unless the inside of the property is Landmarked – and there’s a list of these interiors on the BLC website: www.boston.gov/departments/landmarks-commission.)
According to the BLC, “All design review starts with a complete application. All Boston Landmarks and the Historic Districts Study Reports include specific design standards. Your project has a better chance of Commission approval if it follows the guidelines. After we get your complete application, staff will decide if your project is exempt from review. If the project must be approved by the Commission, staff will help coordinate your presentation. You may have to attend one or more public hearings, depending on your project’s scope. Once your project meets the guidelines and is approved by the Commission, you will get a Certificate of Design Approval.”
As with any bureaucratic process, approval of a landmark conversion or alteration project can be time-consuming at best. The wait for permits can be lengthy, as can the wait for an available construction crew. Bellet has the following advice for anyone looking to convert a church (or any historic property): “Plan early, and don’t be in a rush. Measure things out. Propose things. Apply for things early. Use the leverage of time to your advantage. It’s easier at the end if you do the hard work up front.”
And, while there may be no legal requirement to hire a contractor specifically experienced in historic or landmark buildings, there is an advantage to using someone who knows the ropes, time frames, and where the unexpected bumps in the road might be. “You don’t have to get someone who has experience, but it’s easier for you if your contractor does,” says Bellet. “Other contractors will learn quickly, but it will be on the developer’s dime.”
Worth the Effort
For potential buyers and shareholders, these types of buildings are attractive for the very simple reason that there are no others like them in the city. “These are all unique opportunities with space that you might not find elsewhere,” says Nelson. “They are wide open, column-free spaces with high ceilings and interesting architecture. Developers and buyers like creativity. They like something different.”
The marketing copy for formerly-holy spaces reflects the creativity and quirkiness of some of these properties, and targets a specific kind of homebuyer. For example, this listing for a condo in the former Saints Peter and Paul Church in South Boston, converted to condos in the early 2000s hits all the points previously mentioned:
“This large loft is in a large catholic church, constructed in 1844 and converted into some of Boston’s most interesting condos just after the turn of the millennium! This dramatic loft style apartment is located in what used to be the Saints Peter & Paul Church in South Boston. [The] gothic revival church was designed by Gridley J. Fox Bryant and constructed in 1844...The developer was able to retain the character and beauty of the church, while fitting it out to be 36 wonderful condos...This is a truly unique interior, with many elements from the original chapel still intact. The ceiling is high and dazzling. The archways that divide the space are a detail usually reserved for a Hollywood movie set...The stained glass is restored, sealed, weather tight, and still as pretty as it was back in the day...Nothing is sexier in South Boston, than the combination of modern elegance, combined with hundreds of years of Catholicism! Confess your sins, or make new ones in this unique and fantastic apartment of the month!”
Bellet believes the history of the buildings also may attract some buyers. It is fascinating for many individuals to consider all that may have gone on within the walls of their prospective home, and all of the “people who were raised, confirmed, wed, and buried” at these houses of worship.
And sometimes attractive architecture intersects with attractive pricing, as is the case with 204 Spencer Avenue in Chelsea. According to Curbed Boston, the building was built in the mid-1880s and housed a Baptist congregation for nearly a century before standing vacant for decades until it was converted into 10 luxury lofts ranging in price from $325,000 for a studio to $525,000 for a 3-bedroom unit. “Such prices would be relative steals a few miles to the south in downtown Boston. In Chelsea, the tags are in keeping with the city’s allure as a less expensive option for buying (though who knows how long that’ll last?).”
Whatever the motivation or interest, it is an undeniable fact that these repurposed buildings have made a mark on their neighborhoods, welcoming new residents to co-ops and condos that truly stand out. And when the lower levels are maintained as houses of worship and the upper floors are transformed into beloved and well-appreciated homes, the benefits are twice as significant. Whatever the scenario, it’s a true calling to breathe new life into these extraordinary structures.
Liz Lent is a freelance writer and longtime contributor to New England Condominium.







Leave a Comment