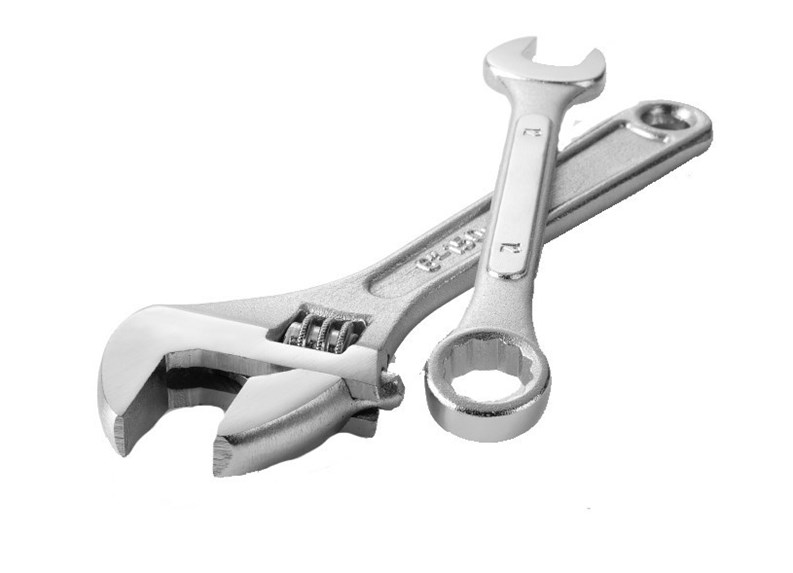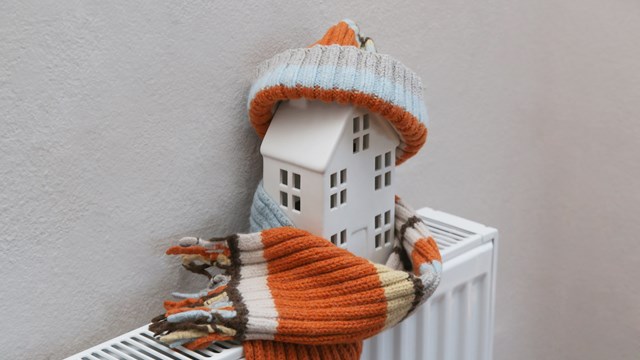Ice dam occurrence, during this past winter, set new records in both the cost of attempts to remove these frozen structures from roof surfaces, and the extent of the damage caused by water entering the structures. Insurance claims were in the millions and homeowners were faced with high deductibles. A recent article in New England Condominium entitled “Insuring Winter’s Woes” offered suggestions in dealing with ice dams. Such measures as heated cables and shoveling the snow from the roof were mentioned and are perhaps viable methods of dealing with ice dams after they have occurred, in spite of the potential danger.
What is an Ice Dam?
Ice dams occur when heat escapes from living areas into the attic space or rafter cavity in the case of cathedral ceilings, melts the snow on the roof and the snow melt runs down and refreezes at the cold edge of the roof. Water then backs up against this dam and finds its way under the shingles and into the structure.
The best solution is not allowing ice dams to form in the first place. This is accomplished by a proper roofing/ventilation system. Replacing shingles and installing ice and water barriers in various parts of the roof surface does not constitute a proper roofing job. Attic ventilation must also be addressed.
Current building practices have resulted in much tighter homes where the management of interior air is much more important than in the days of leaky windows and doors, which provided a natural, although energy-wasteful, ventilation.
Ventilate Properly
Proper attic ventilation consists of several components that work together to prevent ice dams. These include soffit vents, ridge vents, attic air sealing, high R value attic insulation, proper exhaust placement for bath fan vents and dryer vents, insulating ducts and vent lines, the use of recessed lights rated for direct contact with insulation with low heat emitting LED bulbs on ceilings below the attic space, and the use of insulated attic stairway covers.
Currently Massachusetts has adopted the 2012 International Energy Conservation Code, while New Hampshire and Connecticut adhere to the 2009 IECC. Vermont is ahead using 2013 IECC. At some point in the future the 2015 IECC will be the standard. All of these codes have strict specifications for attic ventilation. Soffit vents provide 50 percent of a balanced ventilation system, air intake, while a ridge vent provides 50 percent air exhaust. Outside air enters the soffit opening (the code requires a minimum of 9-1/2 square inches per foot) and exhausts through a ridge vent with the same net free area opening. This system is designed to keep the back side of the roof sheathing the same temperature as the outside air. Make sure the ridge vent you are using is not subject to clogging by dust and is installed above roof sheathing that has been cut back sufficiently to allow for the proper volume of air. Research the products available and check the results of wind tests, clogging resistance and other important factors. Corrugated ridge vents function better than the roll variety.
Attic insulation and air sealing play an important role in reducing heat buildup in attics. The IECC requires attic insulation R values of at least 49. Blown-in cellulose insulation offers the advantage of being able to fill small cavities that might exist in the ceiling framing, such as voids between joists and drywall created by the use of ceiling strapping. Styrofoam venting channels allow for insulation to be installed to the edge of the roof/ceiling joist framing while maintaining an air channel at the soffit vent. Many other insulation requirements are also listed in the code. Any penetrations into the attic space from the heated area must be sealed. This is typically done with expanding foam or a caulk type sealant.
Exhaust vents such as bath fans and dryer vents must be run to the exterior of the building. Exhaust vents, by code, cannot run into soffits, attics, ridge vents or crawl spaces. They must be at least 3 feet away from any building penetration. This would include ventilated soffits and operable windows. If these vents run through the attic space, they should be wrapped in blanket insulation whose R value is specified in the energy code. It’s important to consider the use of an air to air heat exchanger for the various exhaust vents around the structure. All the vent lines run to a central location where the heat from exhaust air is used to warm incoming makeup air that is distributed around the structure. This is often difficult to do as a retrofit but mechanical make up air devices can be used as a substitute.
Any recessed lighting in ceilings below the attic space should be rated for direct contact with insulation. Low heat emitting LED bulbs should be installed in all fixtures in ceilings below the attic space.
Snow Load-Bearing
Another important consideration when planning for attic ventilation and energy saving retrofits is the current state of the roof structure. When calculating roof framing components, local snow load conditions are a factor. The formulas used to configure the roof loads capacity figure on a certain amount of snow melt through attic heat loss. If that heat loss is eliminated, or greatly reduced, the snow load may increase beyond the capacity of the roof structure. Care must be taken to calculate the new snow load and strengthen the existing framing. Well worth the future energy savings.
In both Massachusetts and New Hampshire, the state governments have mandated that the utility companies fund programs aimed at reducing energy use in residential buildings. These include condominium communities. The services range from upgrades to attic insulation, air sealing, low flow showerheads and faucet aerators, programmable thermostats, LED bulbs, pull down attic stairway covers, bath fan roof caps, and rebates on energy efficient appliances. Many of these services are free of charge or at greatly reduced prices. One company managing this program in both Massachusetts and New Hampshire is Mill City Energy in Manchester, New Hampshire. Contact Mike Joy there or visit www.masssave.com or www.nhsave.com for more information. Contact the utility companies in other states for information on energy rebate programs or go to www.dsireusa.org for a listing of state incentive programs.
Ice dams are preventable and any renovation of older buildings should involve careful analysis of the existing roofing, attic venting, insulation, system exhaust vents, and heat loss to determine the best way to create a healthy environment for the residents and reduced maintenance and damage claims for the associations.
Peter Howling is a quality control manager at Harvard Management Solutions, Inc. in Merrimack, New Hampshire.







Leave a Comment