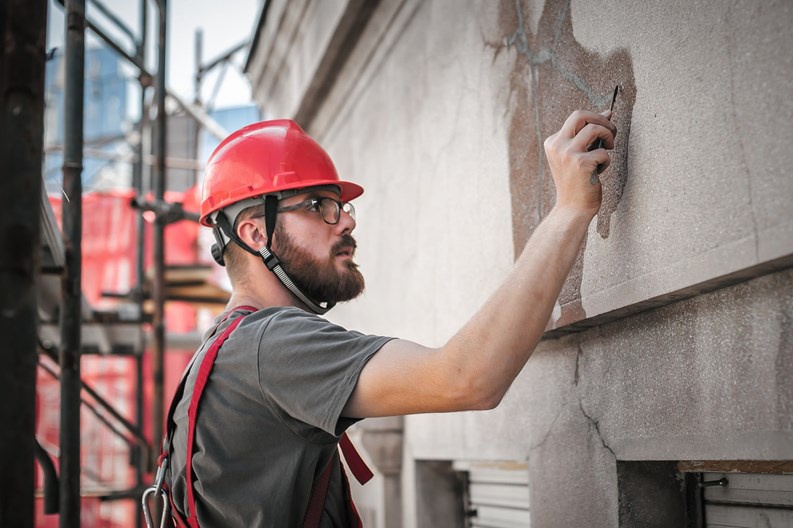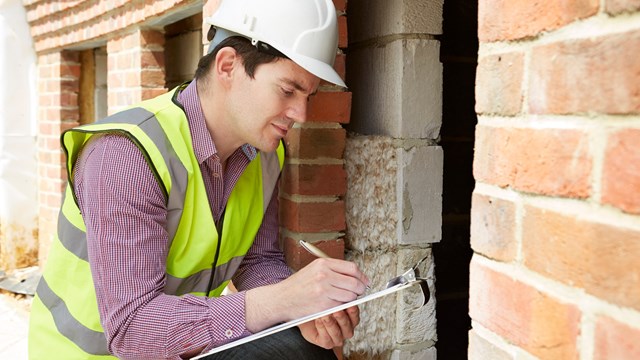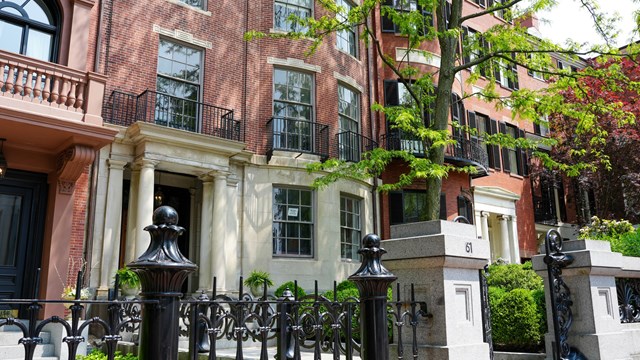The board of any residential community has two prime directives: to maintain the financial health of the association, and to maintain the structural health of the property. Both require a broad array of knowledge — much of which the average board member may not necessarily possess. For that reason, most board members rely heavily on experts for guidance and counsel in both areas — but in order to think critically about the needs of their building(s) and act prudently on behalf of their constituents, boards should also have some baseline knowledge about how their property is constructed, and the terms used to discuss it. In this piece, we’ll explore some of the main exterior elements common to many associations.
Building Exteriors 101
Major multifamily exterior components include things like roofs, parapets, bulkheads, exterior walls, balconies and terraces, windows and doors, retaining walls and fencing, sidewalks and driveways, parking lots, and garages. The design and composition of these systems may be different based on location, the age of the community, and construction type. So, urban high-rise apartment buildings might be of concrete and steel construction with a glass or masonry façade, while a suburban townhouse community or an HOA of single-family homes would more likely be of wood construction. An apartment building would also likely have a different type of roof than a wood-frame townhouse community.
No matter your board’s level of expertise otherwise, knowing the names and functions of basic exterior elements helps a lot when it comes time to discuss any maintenance or repair work. For example:
The façade of a building provides structural integrity, creates a waterproof envelope around the property, and is a key factor in both a building’s energy efficiency (or inefficiency) and code compliance.
The roof serves a similar purpose as the façade does, topping off the building and providing structural integrity, protection from the elements, and energy efficiency and compliance. The efficiency and integrity of both façades and roofs are dependent on the quality of their materials, installation, and regular upkeep and maintenance.
Sidewalks, walkways, and other paved walking surfaces are critical to a property’s exterior structural health, whether in an urban or suburban environment. Surfaces must pitch away from building structures to prevent possible water and flooding damage that can compromise structural integrity. Sidewalks must also be well maintained, so as not to create potential tripping hazards, which can result not only in injury to users, but also create costly liability issues for the association or corporation.
In some communities, particularly large suburban HOAs, internal roads are a critical infrastructure system that those communities are responsible for maintaining (unlike municipal roadways, which are overseen by the city or county). Drainage and maintenance — especially the repair of cracks and potholes — are just as important on driving surfaces as they are on footpaths or sidewalks.
Another area that should be of particular concern for boards is any element that connects their building to the outside world, which includes things like windows, doors, and balconies. Maintenance and care for these systems are critical to maintain the structural integrity of the building or buildings. Balcony railings must be code compliant for safety; waterproofing and proper routing of rainwater runoff must be maintained to prevent not only leaks, but dangerous structural deterioration as well. Windows and doors must be competently installed and vigilantly maintained to avoid drafts and water infiltration; the former can negatively impact a building’s energy use profile, and the latter can lead to mold, rust and corrosion, and eventual structural damage.
Of course, some priorities and considerations may differ depending on a community’s location and climate. Properties in New England or New York are more prone to damage from cold weather, salt (both from the ocean and from snow-melt products), and snow accumulation, while hurricanes are the top priority consideration for boards and homeowners in Florida. Out west in places like Las Vegas, extreme dry heat and intense UV exposure are the main culprits when it comes to exterior maintenance challenges.
Richard Lynch, Director of Project Management for Massachusetts-based management firm Brigs, points out that “roofs are part of the building envelope, as are windows, gutters, and anything else on the exterior surfaces. These systems are critical, and are designed for energy efficiency and water tightness. This is crucial, especially in New England.”
Urban vs. Suburban
Clearly, building design and construction differ between urban and suburban communities. But even within the same neighborhood there can be differences in building type — and that’s particularly true of denser suburban areas. While we might not see many townhouse-style developments in city centers, it’s not surprising to see a glass fronted high-rise in a suburban neighborhood lying just outside the city proper.
Jamey Ehrman is a senior engineer with RAND Engineering, based in New York and consulting widely throughout New England and the Northeast. According to Ehrman, “The difference in systems is from property to property. So, not only will urban style multifamily properties differ from suburban-style townhouse properties, but two urban-style multifamily properties can differ just as much as two suburban-style townhouse properties can. This is why it is necessary for an architectural engineering consultant to learn the details for the system being evaluated.”
Essentially, the old rule of real estate applies: While real estate is a ‘commodity,’ it is unlike any other commodity in that no two pieces of real estate are identical.
Maintaining Physical Systems Is Critical
Boards must maintain a delicate balance between the financial health of their association or corporation and the physical health of the property. The truth is that the two are pretty much intertwined. While most board members want to keep costs under tight control, ignoring deterioration or delaying repair of the exterior building systems can lead to sudden (and usually large) emergency expenses—and special assessments that residents may not be prepared for, and to which they’re likely to respond negatively. The solution to avoiding this is vigilance.
“Both new and veteran boards must understand the importance of maintaining these systems,” says Ehrman. “Many boards have deferred maintenance of these systems without understanding the ramifications of this choice. What might have been a minor inconvenience becomes a bigger, more serious and expensive problem.”
The first and most accessible solution to avoiding this headache is for boards to complete and update a reserve study on a regular basis — most pros advise doing so every five years. The extensive inspections completed for a reserve study or update establish or reset a baseline for the health of your property’s various exterior building systems. Capital project plans can be mapped out based on the findings of the reserve study. Supplementing — but not replacing — a full, basement-to-rooftop inspection by a licensed professional is having management or building staff conduct less rigorous annual inspections of the exterior building systems to look for any emerging problems.
“There should be regular walkthroughs by the board and the property manager ideally every quarter to keep an eye on potential problem areas,” says Lynch. “Obviously, if you start seeing sinkholes on the road, you’ve got a problem; you need to repair all the asphalt. That can help with budgeting down the road.” Some exterior cracks and deterioration are obvious to an untrained eye; some are not. Sometimes, deterioration of façades —whether wood frame or masonry—may only be diagnosed by spotting related interior damage in common areas or individual units. That’s why it’s not advisable to rely purely on staff walkthroughs or perfunctory examinations of a building from the street or sidewalk. Your superintendent or building manager may be extremely capable and have years of experience—but to catch everything that could lead to potential problems down the road, a professionally-trained eye is critical.
What I’d Like Them to Know…
“What I’ve noticed is that board members often try to put Band-Aids on problems that require more serious treatment,” says Lynch. “They have a leak, so they hire somebody to work on a specific window. When they do the repair, they will find that there are other more serious problems underneath the exterior — and the whole property is likely to have the same issue as that one window, since it was all built at the same time. They’re repairing something for a small amount of money, but it will happen again — it’s a rolling effect. So don’t just make patch repairs; get a professional, analyze the whole situation for the whole property, and if the problem is widespread, fix the whole thing.”
Ehrman observes that “I don’t have any expectation that board members will have much if any knowledge about the construction, maintenance, and upkeep of their buildings — it’s all way too complicated. So I always approach every project from the perspective that the board will need advice about all these aspects. However, the most common difficulty I experience is when board members have a construction, maintenance or upkeep situation in their building that’s complicated, and they demand a simple answer or solution. Even with my best effort, there is a limit to how much I can do that. I always make every reasonable effort to help my clients understand a situation; however, even with the best efforts, building construction, maintenance, or upkeep situations can just remain complicated.”
In the final analysis, board members should be as vigilant about the physical condition of their community as they are about its financial health. The smart money is on having a team of on-site staff and trusted outside professionals who can catch problems early, present those findings to the board, and recommend a path forward. While a basic understanding of building systems is something every board member should have, it’s not necessary to have an engineer or an architect on your board to keep things in shape and running smoothly; just a commitment to being proactive and acting decisively when problems arise.
A J Sidransky is a staff writer for New England Condominium, and a published novelist.










Leave a Comment