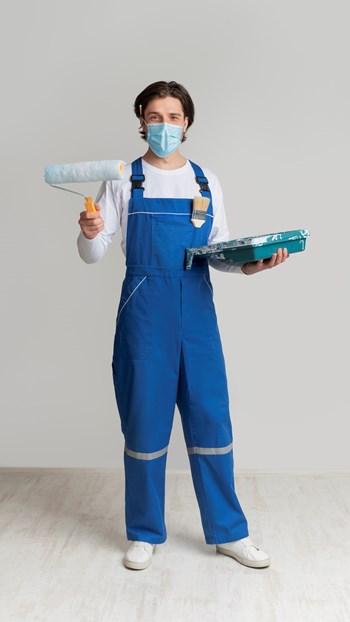
As the biggest global health crisis of modern times continues to impact the world, it leaves a wake of changes to the way we live, eat, work, play, learn, plan, and even how we dream. Humans—a species well-known for our adaptability—are finding ways to adjust our lifestyles to this new environment.
In many cases, however, we are adjusting our environments to suit these new lifestyles—and no one knows more about the trend than interior designers. In speaking to many who work in multifamily buildings throughout the Northeast, as well as in the Chicagoland area, the common refrain among interior experts was how busy they’ve been in the last year-plus. Whether carving out space in private homes to accommodate remote working and schooling, or reimagining common areas to allow co-op and condo residents to enjoy amenities safely, interior designers have been hard at work using their skills and imaginations to adapt our living environments to the post-COVID reality.
Flexibility Is Key
Across the board, interior designers working in residential buildings express the need for flexibility in domestic spaces. Especially in urban areas where vertical living dominates, many homeowners can’t expand their footprint due to having neighbors above, below, and next door in all directions. Reconfiguring a limited interior space—especially within the confines of the condo association’s or co-op corporation’s alteration rules and parameters—requires a particular set of skills and ideas.
Ximena Rodriguez, Principal and Director of Interior Design for New York design firm CetraRuddy, says that even before the pandemic, new construction clients like the Rockefeller Group, developers of the Rose Hill condominium tower in Manhattan’s NoMad neighborhood, were incorporating multipurpose “flex spaces” into apartment designs. In terms of COVID, she says, “As people work from home, and as their kids learn from home, they need the rooms and areas within those homes to play more than one role. Now flex spaces have become a serious value-add for buyers, because they offer room to set up a home office or library, or a learning space for children. This is a trend we anticipate will soon become widespread.”
Gia Milazzo Smith, owner of Designs By Gia, serves clients in Massachusetts, New Hampshire, Connecticut, and Rhode Island, and sees the same trends happening in New England. “I see a lot of people that are going to be working from home permanently,” she says. “People have now proved that they can work from home successfully, so their companies are giving up some of their big, expensive office spaces. So I have a lot of clients in that position who are looking to make more permanent changes to their workspaces. I have other clients who are not so sure whether they are going back to an office, and they’re making more temporary changes so they can undo those changes quickly.”
The same holds true for common and amenity spaces in multifamily communities, say the experts. Predicting that telecommuting will remain prevalent in the city’s workforce, designers at New York City-based ALine “foresee that there will be demand for either flexible coworking spaces or single occupancy pods within residential buildings.” Knowing that amenity space can be limited in co-op and condo buildings, ALine suggests in a recent blog post “to create an amenity space that has flexibility for many different uses” by installing convertible furniture or furnishings that are easy to rearrange or to store away. Some examples they give include “collapsible conference tables, segmental seating arrangements, pop-up desks, and modular wall panels.”
Flexibility is also essential for designers and clients themselves. Like no other time before it, the Era of COVID has forced people to adapt quickly, to put their lives on hold, and to endure a constantly changing stream of guidance and regulations with virtually no warning. While they look to imbue spaces with flexibility, both designers and their clients also have had to tap into their own ability to be flexible and understanding to make these projects successful. Architect and interior designer Eric Mullendore, whose eponymous firm has reimagined and refreshed interior spaces in Chicago condos and co-ops for nearly 20 years, tells New England Condominium that during COVID, “I have seen clients displaced and their routines interrupted, and have seen great patience in accommodating their projects being delayed months after they initially expected it to be completed.
“Patience and understanding, compassion and empathy—not terms we usually ascribe to the work we do,” Mullendore continues, “yet they have been wonderfully incorporated into just getting through this period together.”
Materials & Technology
With today’s emphasis on wellness and cleanliness, many designers are recommending fabrics, surfaces, and structures that have antimicrobial properties or that are easy and safe to keep clean and free of germs. Simple adjustments like “not as many throw pillows” in lobbies and common areas, as recommended by Milazzo Smith, make for fewer touchable surfaces to clean and fewer passable items that can spread germs. She has also seen many homeowners who had been putting off improvements to kitchens and bathrooms taking this opportunity to do that work—and to incorporate not only easily cleanable materials, but also room for storage of more cleaning supplies and other bulk items.
For wellness upgrades in common areas, ALine studios provides a list of products and materials that have aesthetic as well as functional appeal. They recommend Type II vinyl wallcovering for “its durability, cleanability, and customization options,” noting that there are yet more wallcovering products that can be cleaned with harsher chemicals such as bleach without fading or deteriorating. Such fabrics can also be considered for furnishings in common areas, they say.
For countertops and reception desks, ALine recommends non-porous materials like quartz and soapstone for their ease of cleaning and maintaining. Quartz in particular is durable, versatile, and attractive, they say. Without pores or holes, it is easier to disinfect and is also stain-resistant. “Considering that quartz may not fit into every building’s aesthetic or budget,” notes ALine, “there is the option to apply quartz to the writing surface of a desk only.”
“For high end buildings that wish to promote wellness without sacrificing design,” ALine offers upscale hand sanitizer dispensers that “are available in a variety of colors, finishes, and materials. Some can even be customized with room numbers and lighting,” they say in their blog. Similarly, they suggest “upscale partitions that can be used in place of the ubiquitous plexi-glass dividers” that are in place for COVID protection at front desks and doorman stations throughout co-ops and condos nationwide.
Interior designers also mention more high-tech improvements like touchless elevators, entries, and lighting, and smart home controls that provide health and safety enhancement while also being “aesthetically pleasing in their elegance and simplicity,” according to Rodriguez. Other health-focused technology—such as ventilation systems with UV light or high-efficiency filters—are completely invisible to the resident, she continues.
Bringing the Outdoors In
Another popular element in post-COVID design, both for common spaces and individual residences, is the installation of natural elements into the indoor environment. “In common areas where there’s a need to enforce separation and distancing,” says Rodriguez, “greenery and planters can help accomplish this goal in a way that actually enhances the space’s aesthetic appeal.” In fact, Rodriguez continues, the ongoing distancing and isolation experienced during the COVID pandemic has reinforced the value of what the pros call “biophilic design”—elements of interior design that incorporate and/or mimic aesthetic and sensory characteristics from the natural world.
“Staying indoors for months on end during quarantine has left many of us longing for some type of connection to nature and the great outdoors,” reports ALine’s blog. While biophilia doesn’t kill COVID or other germs, they say, it has been shown to improve mental health, boost productivity, and enhance air quality. Wellness considerations were top of mind before the pandemic started, but they have taken on even more importance as the need to prevent viral spread has become an existential imperative.
Adds Rodriguez, “In terms of color and materials, we’ve seen a movement towards warmer, neutral tones that have a calming and soothing effect—something that’s especially important when people are spending so much time at home. Taking inspiration from nature, materials and colors are an important element of biophilic design, which aims to reconnect people to the natural environment.”
Where possible, multifamily buildings and communities are using design to make the most of the literal outdoors by expanding access to light and air, creating indoor-outdoor entries and lobbies, or installing green walls and other organic materials. Ground-up design is putting much more emphasis on both private outdoor spaces like balconies and terraces and common outdoor elements like roof decks and courtyards. “The demand for apartments with balconies and outdoor space has surged dramatically,” notes ALine.
Rodriguez agrees. “[The year] 2020 underscored the value of outdoor spaces. A balcony or a terrace felt essential during the pandemic, but the sense of serenity and sanctuary that people find in these spaces will always be important. And as the mental and physical health benefits of biophilic design and access to light and air continue to make themselves known, more people will look for homes that offer outdoor access.”
Uplifting By Design
By and large, the attitude of interior designers is that home should always be a place of comfort and sanctuary. According to them, having more people spending more time within the walls of their homes than ever before this past year-plus has forced professionals in the field to reexamine both their use of space and the way the space influences them. “My experience,” says Mullendore, “is that this period of COVID has challenged us all—not only our use of spaces, but it has tapped deep into our sense of humanity.”
Milazzo Smith agrees: “I think any time that you spend time at your home, you should be inspired, and you should be nourished and you should be uplifted. And I think there’s never been a time in my lifetime that I remember really needing that so much, and everyone around you needing that so much. Your environment has a psychological effect on you—the colors that you choose and the finishes that you choose to surround yourself with can really be uplifting. Of course, we don’t know what our future holds as far as the pandemic, but I do see people nestling into their homes a little bit more, and getting used to that idea of being able to really, really get inspired by their home as well.”
Rodriguez also has a similar perspective. “Wellness is really the focus now for designers, developers, owner/operators, and residents alike,” she muses. “Many of the shifts and trends we’ve seen in the past year reflect a growing recognition that our homes need to support our physical health and our emotional wellbeing.”
Perhaps Mullendore sums it up best when he says, “I have seen families rediscover the joy of being at home, and being with each other, and this has prompted them to start paying more attention to the wellbeing and enjoyment of their most important space: HOME.”
Darcey Gerstein is Associate Editor and Staff Writer for New England Condominium.



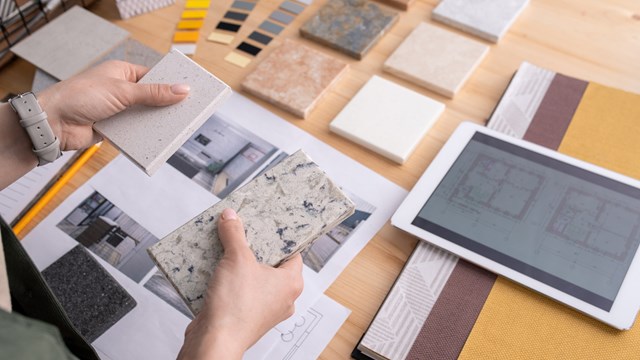

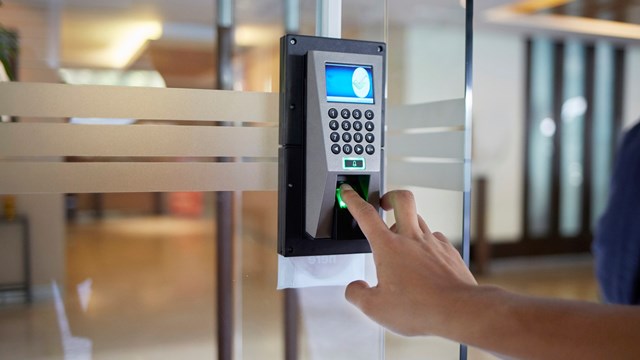
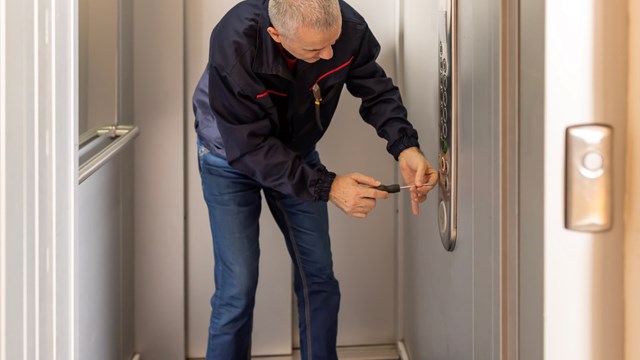
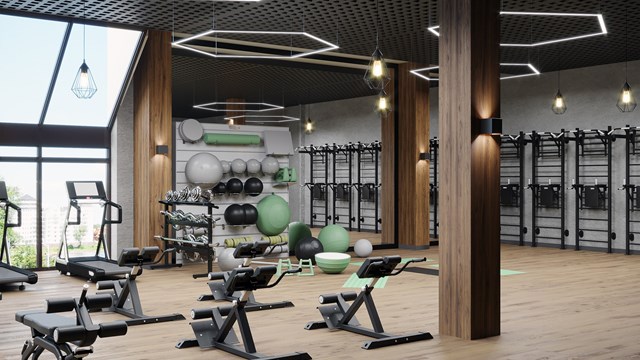

Leave a Comment