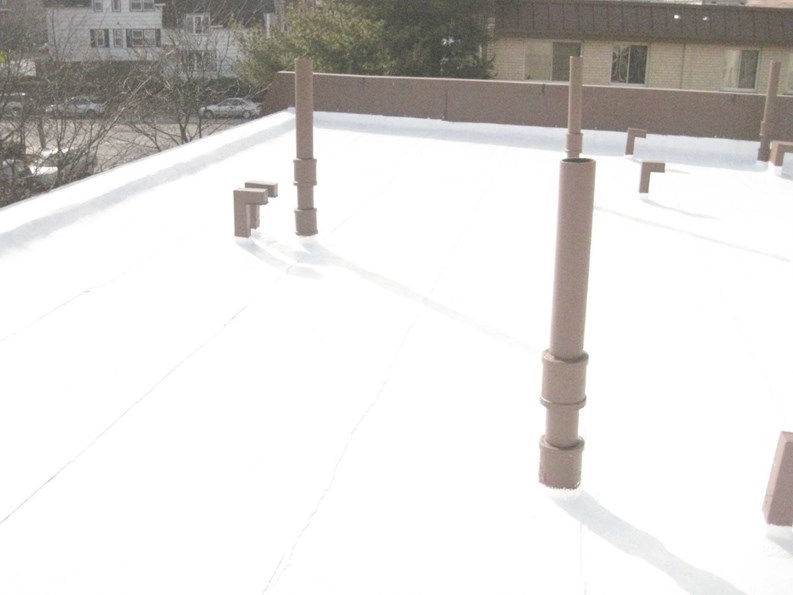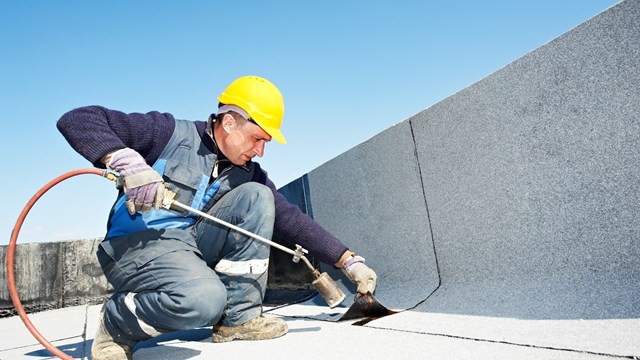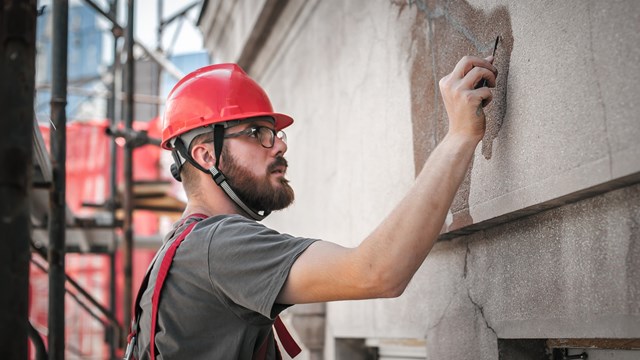More often than not, when boards or associations broach the issue of their buildings “going green,” images of bamboo flooring, hemp drapes, or solar panels on the roof suddenly spring to mind. The impression seems to be that in a condo, green upgrades are difficult and costly—if not impossible—to do.
Fortunately, the truth is that there are plenty of things condo boards and condo owners can do to reduce their community's environmental impact without vaporizing its bank account.
One Small Step for Green
According to the experts such as David Unger, CEO of New York-based U.S. Energy Group, green starts small. “When you really start looking at what it takes to go green, you recognize that it’s all about cutting energy use. If I can use less oil, I’m going green by virtue of the fact that I'm not dependent on oil.”
Massachusetts native architect Kirsten Thoft agrees. “The cost of heating and cooling and the amount of energy consumed doing those things, either oil or natural gas or electricity are huge, and easily reducible. The most important things that you can do to any building aren’t sexy, and you don’t even see them—which is part of the reason people overlook them.” Those things however, are easily done.
Fundamentally, the key is to improve the energy efficiency and durability of a community’s property. Tightening up the building envelope need not cost an arm and a leg, and can actually yield a higher rate of return than solar panels or recycled countertops.
The first and sometimes easiest step, according to Green Building Advisor (GBA), an online resource for information on designing, building, and remodeling energy-efficient, sustainable homes, is to “fix what exists. Starting with simple improvements that don’t take much time or money can pay off immediately.” The site recommends taking a good look at your association’s exteriors and being proactive about any needed repairs, “especially those related to weather-tightness and structural stability. Roof leaks, cracked and bulging foundation walls, and rotten framing are the kinds of problems that should be corrected before anything else happens.”
The Envelope, Please...
Another key to improving your community’s energy efficiency lies in what is known as the “building envelope.” According to GBA, the building envelope, or shell, is the part of a structure that you can draw a line around. The enclosure begins in the ground with the foundation and floor, extends upward as the above-ground walls, and is capped with a roof. Each part of the enclosure faces different challenges.
“Like three blind men and an elephant, each part of the envelope sees the world differently,” says Nancy Hazard of Greenfield, Massachusetts, former director of the Northeast Sustainable Energy Association (NESEA). “The roof suffers searing sun, pounding rain, and hail. The walls endure sideways wind and rain. The foundation is surrounded by dark, wet ground. However, the connections between these parts represent the greatest opportunities for energy savings.”
Improving on the tricky balancing act played by the roof, walls and foundation is considered one of the most effective tools for cutting your energy bills. “People have heard that your building can be too tight and it’s not good,” says Hazard, “but unless you have a very new, super-insulated home, it probably is not tight at all.”
According to green remodeling expert Carl Seville, if you’re looking to pay less in utility costs, “It is imperative that you first reduce your home’s electric load to a minimum.” One way to do this is by taking on the ‘air barrier’ of your building—the places where different structural planes meet, creating the opportunity for leaks and drafts. According to GBA, especially where the foundation meets the floor framing, the floor meets walls and where the walls meet the roof are trouble spots for air leaks.
And any leak, in turn, affects the energy that goes into cooling and heating your home. Addressing these spots by tightening them up with caulk, expanding foam sealant and weather-stripping, or by adding more insulation, are relatively inexpensive methods, but they will do wonders in making the building more energy efficient.
Raising the Cool Roof
Seville also reminds us that one need not go overboard when greening a roof. “The most sustainable roof is one that uses the fewest natural resources to produce, and is manufactured locally (reducing the need for transportation and its associated pollution), and is energy efficient and long lasting.”
According to Amy Westervelt, an author for the U.S. Green Building Council (USGBC), which has seven chapters throughout New England, most people can have a “green” roof fairly easily, and without an exorbitant cost. Small improvements can deliver a big difference, not only to your home’s energy usage but also to the size of your energy bill, she says. Two simple steps, Westervelt says, are to “cool your roof” and “insulate from below.”
“Cool roofs refer to roofs that are cool in both senses of the word,” says Westervelt. “Lighter in color than traditional black asphalt or dark wood shingles, cool roofs save energy by reflecting light and heat away, rather than absorbing both. This is known as the albedo effect, and study after study in the last few years has documented significant energy savings from simply lightening the color of a roof.”
Westervelt acknowledges that the problem with a dark roof, especially in warmer climates, is that the temperature may be 95 degrees outside but a dark roof conducts heat at a much higher temperature down to the inhabitants of a building. This naturally makes the rooms below hotter—and as a result the cooling systems have to work much harder.
Green building consultant Barbara Collins of ERH West in Oceanside, California, points out that even in New England, “a dark-colored asphalt roof can reach 150 to 175-plus degrees on a hot summer day. This not only increases the energy needs of the home, it also contributes to the heat island effect in urban areas.”
In contrast, Westervelt says, a cool roof can be 50 to 60 degrees cooler than a conventional dark-colored roof, reducing the cooling load on the building, saving energy and reducing utility costs. “By decreasing the solar gain and heat retention of your home, a white roof also increases its comfort and reduces the heat island effect. The easiest route is to slap a cool roof coating onto an existing roof.”
Westervelt also recommends, “If you’re already re-roofing, or building a new residence, consider replacing shingles or asphalt with lighter-colored versions of themselves.” If your condo building has a flat roof, Westervelt suggests looking into sheets of fiber-reinforced white PVC membranes. “A quick search of the Cool Roof Rating Council’s Rated Products Directory will provide you with performance data about various roofing products. Products are rated for their reflectiveness on a 0 to 1.0 scale; the higher the number, the more reflective the product is, and the cooler your roof will be.” Westervelt further advises, “Simply choosing the right material could result in as much as a 30 percent decrease in your home’s energy needs.” Whether that ends up being a tile roof, asphalt shingles, metal, concrete, or even wood, all of our experts recommend reflective coatings to make your roof cool, she says.
Insulate, Insulate, Insulate!
According to Westervelt, insulation is one of the first things people should think of when they plan on making their homes more energy efficient. “According to the Rocky Mountain Institute (RMI), the attic is usually the top priority because installing insulation there is easy and provides immediate benefits. And when insulating the attic, it’s important not to forget about the roof.”
An inadequately insulated roof is a heating and cooling system’s biggest nemesis. It requires twice as much air conditioning in the summer months and higher heat in the winter. “And if you have any dreams of actually inhabiting the attic of a house with a poorly insulated roof, forget about it,” says Westervelt. “Even if you do have insulation, it may not be enough to be doing much. A well-insulated roof, on the other hand, can almost negate the need for either mechanical system and certainly drastically reduce your heating and cooling needs.”
Westervelt advises, “The material you choose will depend heavily on the type of house you have and the climate you live in.” Today there is a vast range of insulation solutions from home foam insulation and cellulose insulation to simpler options like fiberglass or cotton batting.
Whether the insulation is for the roof or your walls, the experts at GBA remind us of the following rules of thumb: “You can't stop the heat but you can slow it down,” and “More insulation is better, to a point.”
According to GBA, heat always moves from hot areas to cold areas. In summer, exterior heat will flow toward the cooler interior of a home. In winter, interior heat will flow toward the exterior. “The role of insulation is to slow this heat flow. In general, thicker insulation is more effective than thinner insulation. Many energy consultants have proposed the following rule of thumb: The R-value of insulation installed in a green building should be about twice the code minimum. This is, of course, a guide to planning rather than a hard-and-fast rule.” While it is true that doubling the thickness of a layer of insulation will double the insulation’s R-value, cutting heat loss in half, the experts warn not to double too much. “Each time that the insulation layer is doubled in thickness, this rule applies. The energy saved per year by doubling insulation from R-10 to R-20 will be considerably more than the energy saved by doubling insulation from R-20 to R-40 because of the law of diminishing returns.”
Great Walls of Fiber Cement Siding
When it comes time to replace the siding for your building’s exterior walls, mineral-fiber or cement-based siding products are highly recommended as a green alternative to Masonite or vinyl sidings. The words “fiber-cement” may not sound all that green, but Seville reminds us, “The most sustainable product is one that uses the fewest natural resources to produce, is energy efficient, and long lasting.”
Connie McCullah, a national speaker on green remodeling, confirms that although fiber cement is a relatively new product, it definitely qualifies as long-lasting. Additionally, “Vinyl siding creates hazardous and persistent toxins throughout every stage of its life cycle, while fiber cement is inert. It is safer on your house, and safer after you’ve disposed of it.” Fiber-cement siding consists of approximately 45 percent Portland cement, 45 percent silica sand, and 10 percent wood fiber.
One of the benefits of fiber-cement siding is that it is non-combustible. According to McCullah, “It is inert and will not emit fine dust or volatile organic compounds after installation.” She also points out, “Given that cement has five times the embodied energy of wood, and that fiber-cement siding is about half cement, I estimate that the embodied energy in the cement required to clad a house with fiber-cement siding would be at least 70,300 megajoules.” This is considerable when compared to the 93,210 megajoules required by vinyl siding. McCullah notes, “If fiber-cement siding is sent to landfill, it will contribute to landfill volume, but as it is inert it will pose no lasting environmental or health issues,” thus making fiber-cement a popular green option for new buildings and remodeling projects.
A Nice Dry Foundation
We all know that foundations in New England get wet, and when they get wet they attract carpenter ants, termites, mold, and fungi, affecting the energy efficiency of the building while slowly leading to decay. The green defense is to work with your surroundings to keep water from getting in, as well to promote drying of surfaces that do get wet.
Gutters, for example, are a good place to start. According to Seville, “Gutters are a subject of debate among building professionals. When installed properly and well maintained, gutters can be a great help in keeping water out of a structure. When installation is compromised and maintenance is poor, however, gutters can become a detriment, directing water into rather than away from a structure.”
It is recommended that if your building has gutters they should be well maintained to keep water from seeping into your building’s foundations. Suggestions for gutter installation or replacement include “the most durable and recyclable material available, such as aluminum or copper, and make certain they are installed properly.” Additionally Seville recommends, “the downspouts should terminate at least five feet from the foundation walls.”
For those without gutters, look out for the moisture distribution in the soil outside your buildings. Generally, rainwater is directed away from a foundation by sloped grade and carried off by a footing drain; however, a great deal of moisture still remains and is distributed throughout the soil.
According to the experts at GBA, “This soil moisture can wick into a foundation through capillarity. Capillarity can move water to the top of a tree, so it shouldn't be surprising that it can transport water from the footing to the roof of a house. Without capillary breaks, water is drawn into a foundation through the footing or the wall, and will continue further up to drier concrete, where it can get into the framing.”
When moisture moves above ground into the framing, it may encounter cooler surfaces and condense into liquid. If the wall can’t dry out, the liquid can accumulate and support mold and rot. Professionals recommend insulating the exterior of a foundation to block moisture and keep the concrete warm. A warm inside surface means that humidity won’t condense into liquid that can cause mold growth. Installing rigid or spray foam inside the foundation walls is highly recommended to stop capillarity and condensation as it prevents warm air from reaching the cool concrete.
Slow & Steady Wins the Race
Whether you live in a large or small development, embarking on a “green upgrade” need not be costly or elaborate. A journey of a thousand miles starts with one step. Today one of the easiest and cost effective is improving the energy efficiency of your buildings. “Tightening the envelope” of your roof walls and foundations will lower energy usage, resulting in greater savings for the whole community. In this new age of greener and more sustainable solutions sealing power over solar power seems the way to go.
J.M. Wilson is a freelance writer and a frequent contributor to New England Condominium.







Leave a Comment