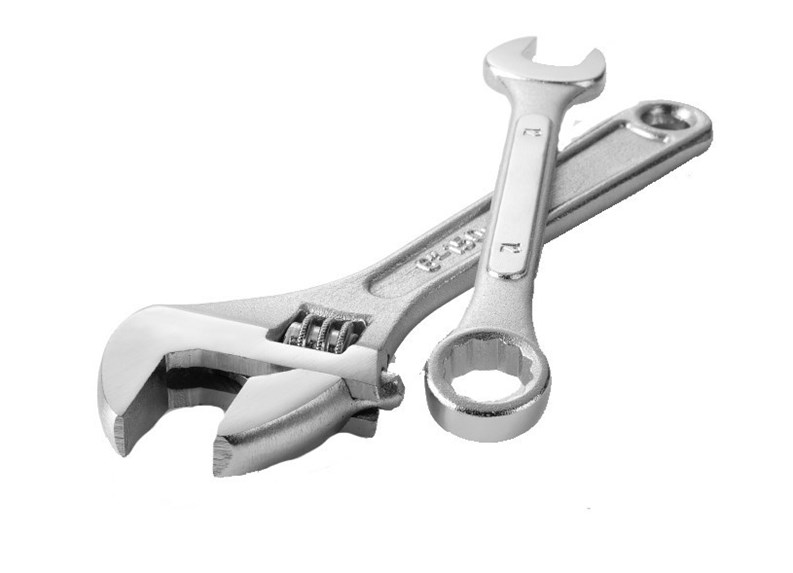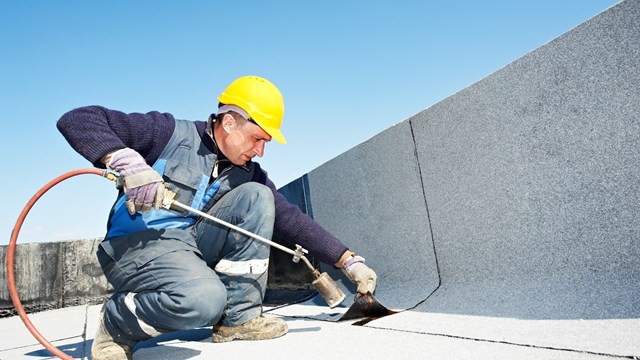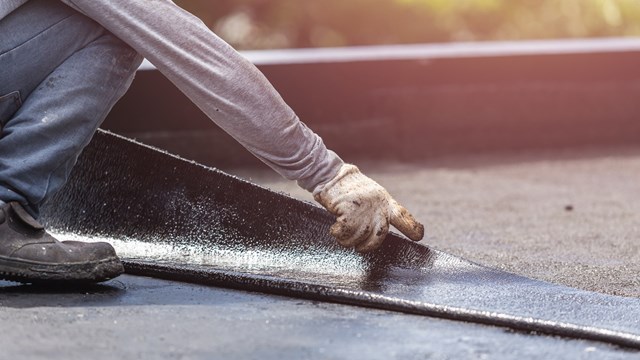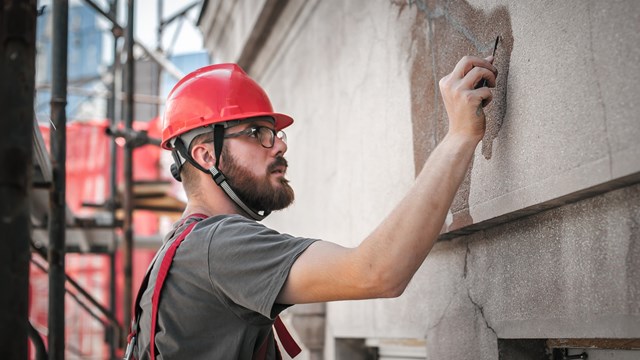As we approach the 2013 construction season, it’s time to begin planning for any major building envelope projects that are needed at your property. In fact, if you are only planning now, you are behind schedule already. Getting your job “out on the street” early in the season, when contractors are looking to line up work for the new year, can often result in significant savings as opposed to waiting until the weather has turned.
Perhaps the biggest single mistake that can be made when devising a scope of work for a roofing shingle replacement project is thinking of the roof of any structure as a series of individual parts to be replaced individually. While there are many separate and distinct products included in a typical roofing system, replacing any of the individual parts without replacing adjacent, related components is a major compromise.
It goes without saying that roofing shingle replacement must also include replacement of any existing underlayments, such as self-adhering waterproofing membrane (i.e., Ice & Water Shield) and felt, and the majority of roofing jobs do include this minimum scope. However, oftentimes we are asked to investigate recently-replaced roofs that continue to leak. In many (perhaps most) of these instances, leakage continues to occur due to water penetrating at areas where the scope of work was compromised in order to save money.
For instance, any proper roofing shingle replacement must include removal and replacement (or re-installation, if the material is fit for re-use) of the above-roof siding at cheek walls and/or dormers. Without removing some of the above-roof siding, proper transitional underlayments cannot be installed. As a minimum, self-adhering membrane should extend 18” up any above-roof walls and 18” across the roof surface, more if possible. Without removing the siding, there is no way to install these critical underlayments. And in the harsh New England climate, anything less than this minimal use of self-adhering membrane is a recipe for disaster. It’s safe to say that the majority of “new” roofs that continue to leak do so because of this particular shortcoming, more than any other individual flaw.
Regarding the use of self-adhering waterproofing membrane, it must be understood that the requirements of the current edition of the Massachusetts state building code are the absolute minimum, and simple compliance with these requirements is not adequate to resist leakage under severe ice dam conditions. The winter of 2010-2011 was among the worst in recent memory for ice damming, and most people can probably remember seeing ice dams at the edges of roofs, some of which were more than a foot thick, with snow and ice build-up extending 10 feet to 15 feet up the surface behind the dam. Formation of ice dams is an environmental condition, and can’t be stopped. Ice dam leakage, however, occurs when the snow and ice in contact with the roofing shingles melts below the snow cover, typically due to heat loss through the ceiling/attic floor into the attic space, forcing liquid water to back-up through the shingles. If all that was installed at the eaves was enough self-adhering membrane to comply with current code (in some cases as little as three feet at the eaves), the roof could easily leak as this melting occurs. In fact, during the winter of 2010-2011, countless homes did leak.
Under normal precipitation, the roofing shingles will simply shed the water, and the self-adhering membrane does not have much of a role. But when subjected to ice dams, during which time water can back up under the shingles, extensive self-adhering membranes are needed to resist leakage.
Along with installation of adequate self-adhering membrane at the cheek and dormer walls, and at the eaves, it is also critical to install these membranes at the hips, valleys, ridges, skylights and any other penetrations in the system (such as plumbing vent pipe boots and exhaust vents). While code does not specifically require it at all of these locations, anything less could leave the roof vulnerable to leakage under the right (or perhaps wrong) conditions.
Skylights and More
Also critical to a proper roofing shingle replacement project is the replacement of the plumbing vent boots, step flashings, rooftop laundry/kitchen/exhaust vents, drip and rake edges, lead flashings at compound angles, and skylights (or as a minimum the associated flashing kits). Skylights are often a particularly contentious point during re-roofing projects in the condominium setting, since they are typically owned by the individual unit owner. In many cases, unit owners are already being assessed (the dreaded “A word”) for the roofing replacement, and spending another $800 to $1,500 per skylight simply isn’t feasible. However, it makes little sense to install new roofing shingles, some with potential useful lives well in excess of 30 years, around a skylight that is “on its last leg.” Unfortunately, it happens far too often in order to keep costs down.
Another rooftop item that should be replaced in conjunction with roofing shingles is chimney caps. Most of the chimney caps installed in this area are constructed from galvanized sheets, or aluminum. While they are not necessary integral to the roofing shingles, it is important to avoid foot traffic on a new roof to whatever extent possible. Unless the existing chimney caps are one of the more resilient materials (such as stainless steel, copper or zinc-coated copper), it is best to replace them during each cycle of re-roofing. Caps constructed from the more resilient materials can typically provide useful lives of up to two roofing shingle cycles.
Depending on the exact specifications, most roofing shingle replacement projects in this area run in the range of $5 per square foot to as high as $8 per square foot. Often these price variations are due to things like access to the building, building height, time of year, complexity of the roof, and fluctuations in material costs. However, assuming a very basic job such as a typical ranch style home, with few above-roof details or penetrations, the cost to do the very minimal job may be as low as $5 per square foot, while the cost of doing the job to a very high standard may be $6 per square foot.
The fact is, failing to replace the critically-important components discussed in this article does not result in major cost savings when the work is done, but this approach often results in a poor performing final product, which ends up costing more over the life of the roof—not to mention the inconvenience of addressing ongoing roof leakage and related interior damage.
In many instances, we are confronted with the statement that “we just can’t afford to do it that way.”. As you begin planning for roof replacement at your property, it’s important to ask yourself if you can afford not to.
Paul E. Martin is senior project manager at Noblin & Associates, L. C., a consulting engineering firm based in Bridgewater, Massachusetts.







Leave a Comment